Downtown Urbana is home to many eye-catching buildings, rich with history. Notably, the Urbana Lincoln Hotel, the Champaign County Court House, as well as our own –The Urbana Free Library. A noted addition to this list is the First United Methodist Church, located at 304 S. Race street. Although it is the oldest continuously operating church in Champaign county, the structure that houses the congregation is not the first, First Methodist Church of Urbana, IL.
The late Gothic Revival style church that stands today was built in 1926 by church architect, W.W. Maxwell. Based on historic records and photographs housed at the Champaign County Historical Archives, the structure is either the fourth or fifth iteration of the church. Here is a brief timeline of the church building’s history:
1841 – The first brick and mortar structure to house the congregation was a small, 30x40 ft frame structure. Originally built on the south side of Elm Street, between Race Street and Broadway Avenue, the church is believed to have been constructed by a group of early Methodist settlers in Urbana in the early 1840s. The building was sold in 1856 and converted into a stable. No photos of the original structure exist.
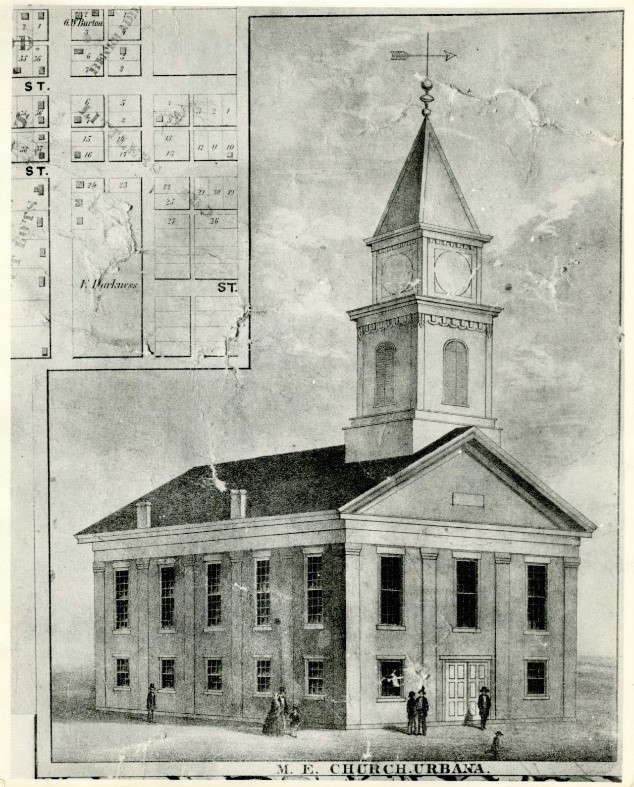
1856 (Figure 1) – After the initial building was sold, the church was moved and reconstructed slightly north, on the corner of Race and Green Streets (where it is located to this day). It was a brick structure with a tall white frame steeple. This 19th-century image shows the church with its original pointed tower.
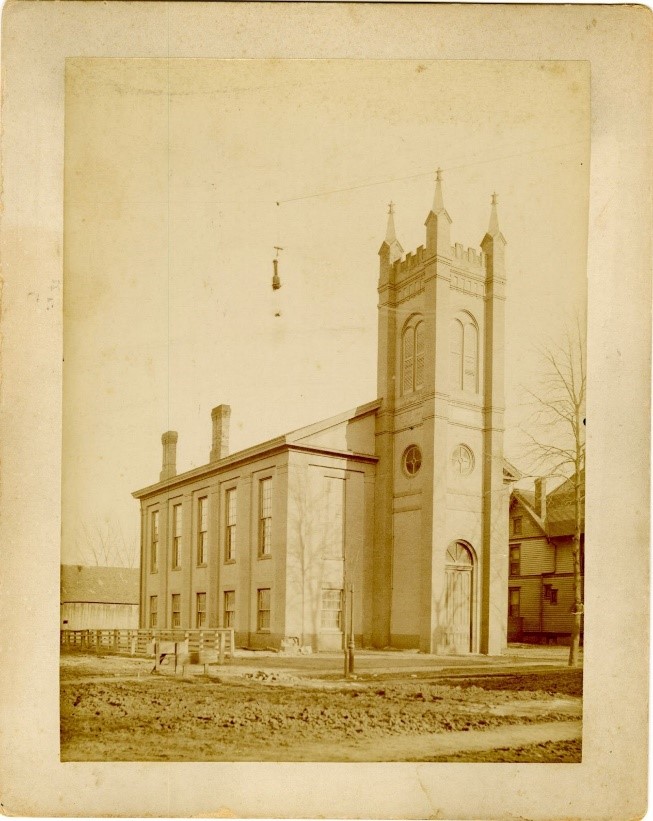
1860s (Figures 2 & 3) - The original entrance and spire were removed in order to build a new façade and spire facing Race Street. A Sanborn Fire Insurance map from 1887 shows the Methodist church with the same lateral plan and vestibule facing Race street.
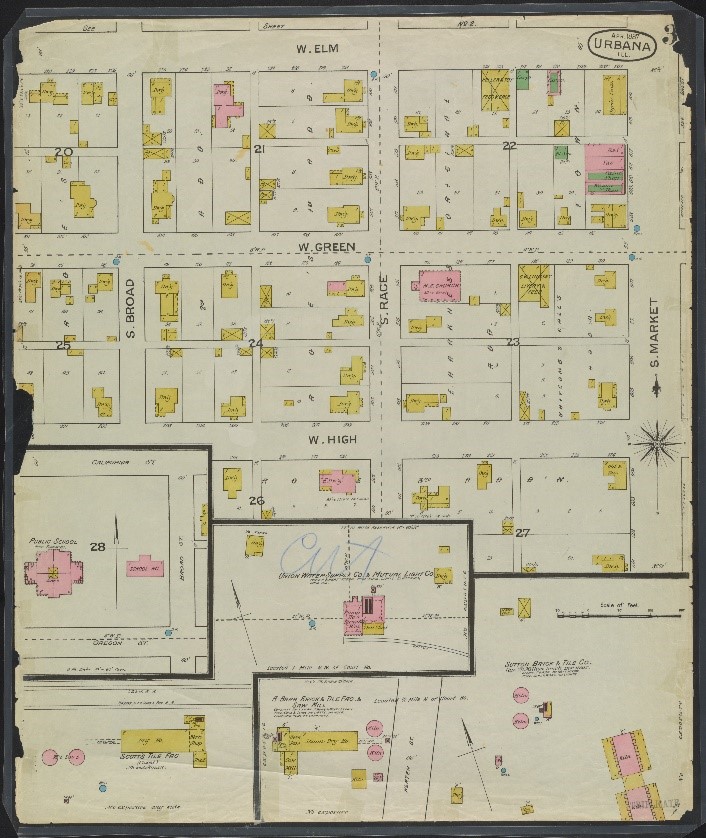
1893 (Figure 4) - A new structure, dedicated in February of 1893, was constructed in response to the church’s growing congregation and need for space. The photograph of the church shows an entirely new (and larger) layout than its predecessors. The Pictorial Directory of the First Methodist Church states that it was, “necessary to replace it [the previous building] with a more modern and better equipped structure.”
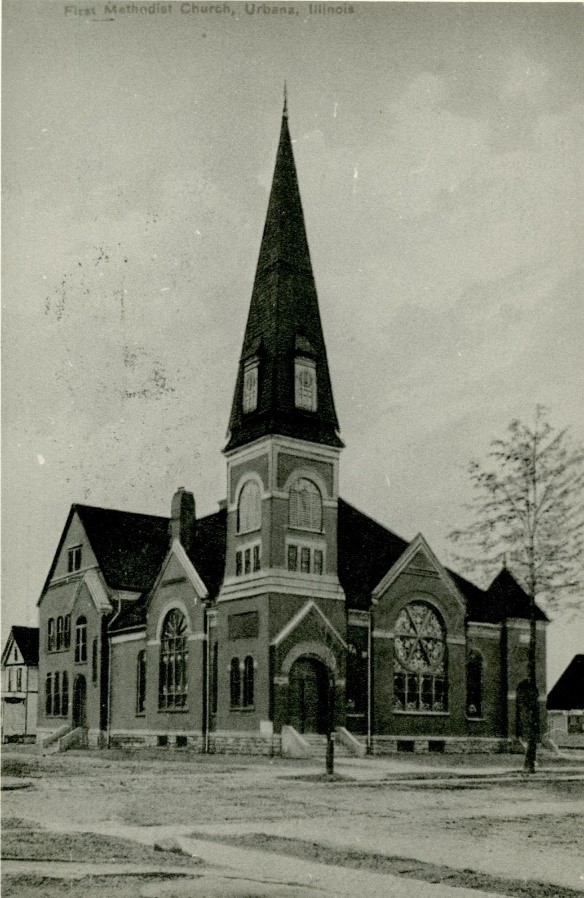
1926 (Figure 5) – In order to accommodate even more growth of the Church’s membership and Sunday School service, architect W.W. Maxwell was commissioned to design the church’s latest construction. It is the latest iteration that still stands today.
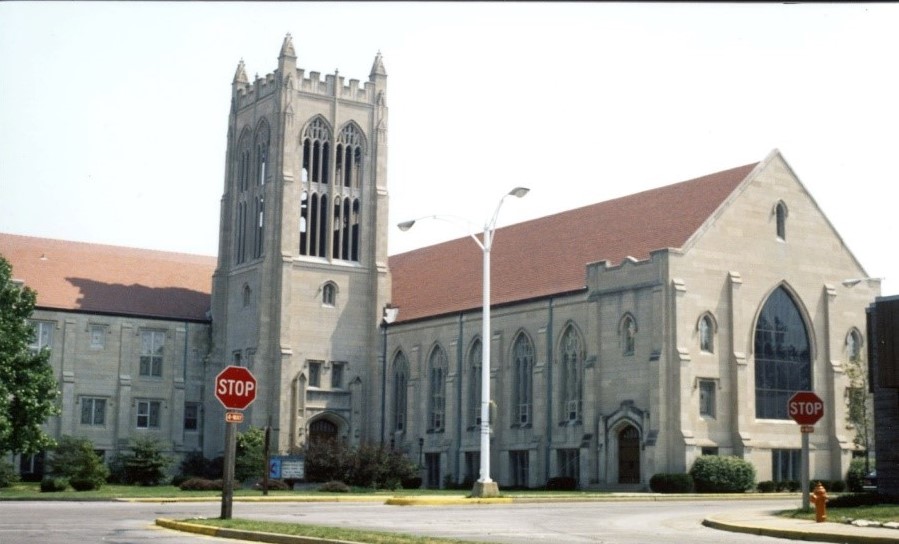
To see more photographs of Champaign County churches, visit the archives Flickr album, “Church Architecture in Champaign County.”
-Savannah Adams
Former Archives Apprentice
