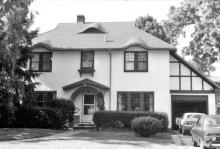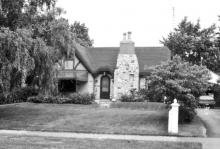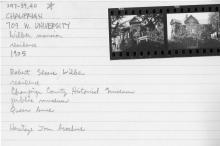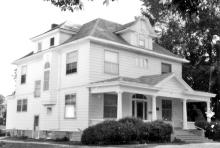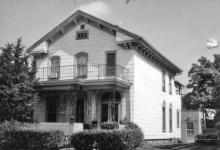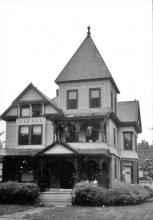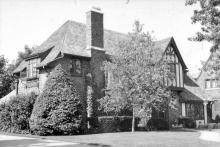
Above: 917 West University Ave., Champaign
The Frank Heitzman Architectural Survey of Champaign-Urbana collection is now available for public browsing. The collection contains a copy of the manuscript, The Architectural Survey of Champaign-Urbana, along with approximately 200 informational cards measuring 4” by 6” from the survey described therein. Most cards have a photographic negative measuring 1” by 1.25” attached.
In 1973, with the help of Professor Walter Creese, Frank Heitzman began an architectural survey of Champaign and Urbana. Initially, the project was meant to document a few structures that were stylistically significant and of architectural aesthetic. Heitzman had intended to choose a limited number of “the best buildings in Champaign and Urbana” that fit this description, but quickly realized he needed to conduct a “complete survey” of existing structures in Champaign and Urbana in order to choose the handful of structures to serve as the focus of a more detailed study. With that in mind, the project quickly evolved into a street-by-street visual inspection on the part of the surveyor. Heitzman described this visual examination as “unscientific,” but was quick to add that “it is in fact the only possible way of dealing with the extremely unscientific matters of architectural aesthetics.”
Above left: 909 West Church St., Champaign. Above right: 1014 West Armory St., Champaign
After a visual inspection proved a structure to be of aesthetic interest to Heitzman, he photographed the structure from the best angle and stapled a photographic negative to a 4” by 6” index card that contained pertinent information about the structure. Information on the card may include: negative file number; street address and city; type of use; date built; name of architect, contractor, or develop; name of original owner; original use of building; name of present owner; present use of building; original style of building; alterations to the building; citations; overall condition. Card information varies from structure to structure.
Above: A sample of the index cards contained in the collection. The above card shows 709 West University Avenue, Champaign, also known as the Wilber Mansion.
In the end, Heitzman had over 200 of these index cards and an architectural report on Champaign and Urbana which complemented existing historic structures surveys such as the Illinois Survey of Historic Places Scully survey. As Heitzman notes in his manuscript, not all places in existing historic structure surveys appear in his architectural survey, and vice versa.
Above left: 702 West Church Street, Champaign. Above right: 408 East Church Street, Champaign.
Transcribed from page three of the Survey:
The following places have been recorded by the Scully survey (those preceded by an asterisk are also recorded in the Architectural Survey):
Champaign
*1. The Cattle Bank, First Street and University Avenue (102 E. University), 1856
2. The Stone Arch Bridge, northwest corner of Second Street and Springfield Avenue, 1859/60
*3. The Harwood Home, 503 S. State, 1870s
*4. The Student Residence of Lorado Taft (Charles Rolfe residence, 601 E. John), 1897
*5. The Trevitt Home, 101 N. Elm, 1900
*6. The Ross-Mattis Home, 201 N. Elm, 1880s
Urbana
1. Courthouse Square, 1854
2. Judge Cunningham’s Home, 206 W. California, 1854
3. Altgeld Hall, University of Illinois, southeast corner of Wright and Green, 1897
4. Morrill Plots, University of Illinois campus
5. Harker Hall, University of Illinois campus
6. Old Physics Building, University of Illinois
*7. Mumford House, University of Illinois (1300 Taft Drive), 1871
*8. Lincoln Statue (Abraham Lincoln as a Lawyer), Lorado Taft, sculptor, 1000 block S. Race Street, 1927
Above: 502 West Hill Street, Champaign, also known as the John G. Miller house.
The collection contains information and photographs of nearly 200 dwellings and businesses in Champaign-Urbana. Please visit the Champaign County Historical Archives on the second floor of The Urbana Free Library for more information.
Donica M., Archives Librarian

